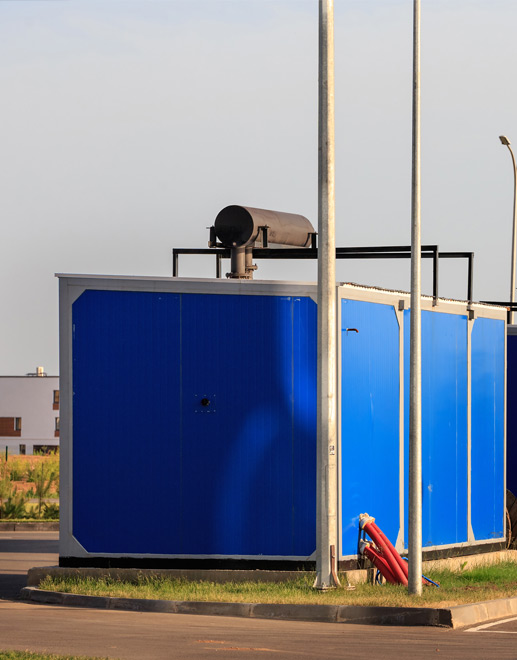karapakkam OMR
A Blissful Indulgence
The philosophy behind the making of this eternal living spaces is
conceived as a lustrous gem in a world dominated by routine and rigid conformity. Coming back
home to Eterna, exude an “oneness” from both inside out.
Structure
- Pile with Raft Foundation as per Structural Design
- RCC Famed Structure designed for Seismic Zone 3 with
Pile Foundation

Flooring
- COMMON AREA
- Ground Floor Entrance & Lift lobbies : Granite Flooring
- Basement Lift Lobby : Vitrified Tile Flooring
- Upper Floor Lift Lobbies : Vitrified Tile Flooring
- Staircase : Restile/Equivalent Flooring
- Corridors : Vitrified Tile Flooring Lift Jamb will be Granite/Tile
- Terrace : Cool Roof Tiles
- APARTMENT
- Foyer : Vitrified Tiles
- Living & Dining : Vitrified Tiles
- Master Bedroom : Vitrified Tiles
- Other Bedrooms : Vitrified Tiles
- Balcony : Antiskid Vitrified Tiles
- Utility : Antiskid Vitrified
- CLADDING
- Kitchen Dado : Ceramic Tiles 600 mm above the
counter - Toilet Dado : Ceramic Tile Dado up to 2100 mm height
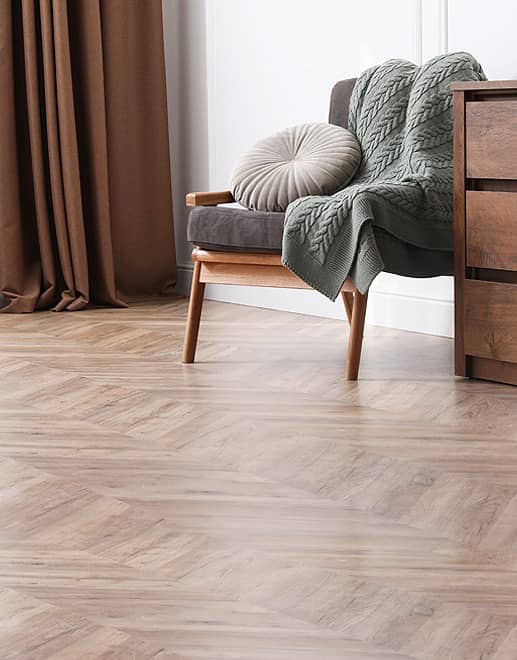
Kitchen
- Provision for Water Purifier
- Tile Dado of 2 feet above Kitchen Counter Level
- Sink Cock-Kerovit/Bathsense or Equivalent
- Stainless Steel Single Bowl Sink-10 inches depth
- Provision for Exhaust Fan

Toilets
- Chromium Plated CP Fittings for all Toilets – Kerovit / Bath sense
or Equivalent - Single Lever Tap with Shower in Bath Area for all Toilets
- Health Faucet for all the Toilets – Kerovit/Bathsense or Equivalent
- Wall Mounted EWC with an exposed Flush Tank for all Toilets –
Kerovit/Bathsense or Equivalent - Antiskid Vitrified Tile Flooring
- Glazed / Ceramic Vitrified Tile Dado(up to false ceiling height)
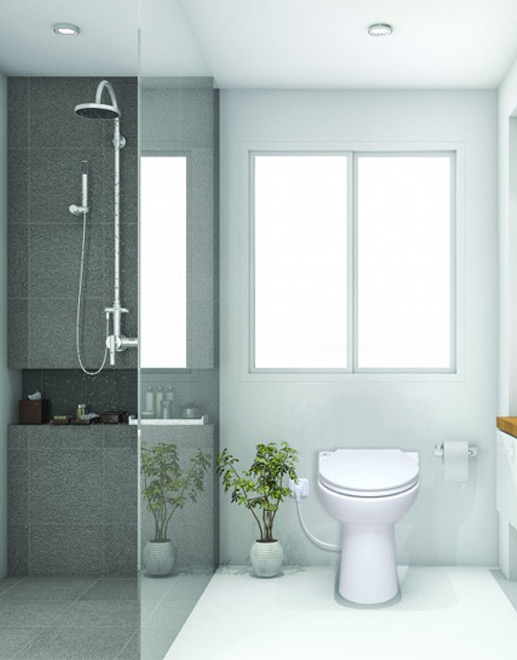
Electrical
- One TV point in Living Room & Bedroom and One
Telephone Point in Living Room. - Switches & Sockets -Legrand/Norisys/Equivalent
- AC provision for All Bedrooms and Living Room
- Intercom Facility from each Apartment to the Security
Room, connected with Club House & Other Apartments - VDP is provided at Main Door
- Wires – Polycab/Equivalent
- ELCB and Individual Meters will be provided for all Units

Plumbing
- All Internal and External Plumbing in UPVC/CPVC Pipes
- All Drainage Plumbing in PVC Pipes

Utility
- Inlet & Outlet for Washing Machine or Dishwasher

Doors
- Main Door – Solid Wood Frame with Architraves & Shutter with
double side Veneer and Polish Finish - Internal Doors – Solid Wooden Frame with Flush Doors with Enamel
Paint Finish - Toilet Doors – Solid Wooden Frame with Water Resistant Flush Door

Windows & Railings
- UPVC Windows with Toughened Glass & Grill – Kommerling/Equivalent
- UPVC Ventilators-Kommerling/Equivalent.
- Balcony Railings in MS
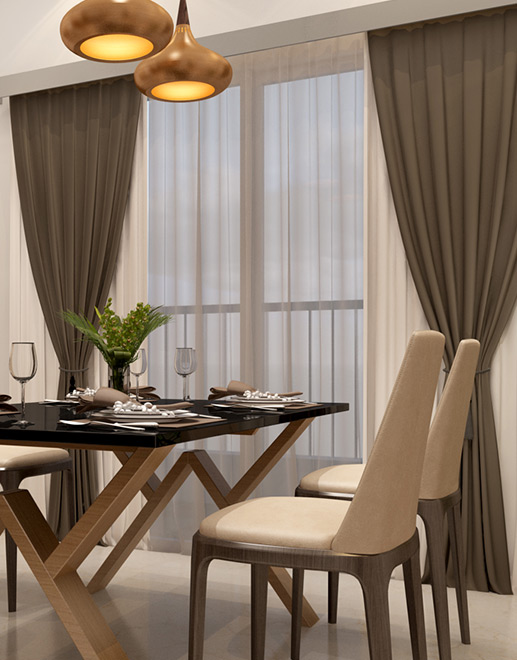
Painting
- Exterior Walls with Weather Coat Texture Paint
- Internal Walls and Ceilings with Plastic Emulsion
- Enamel Paint on all MS Railings/Grills

Lift
- Automatic 13 Passenger Lift – 1 No, kone/ Schindler or
Equivalent
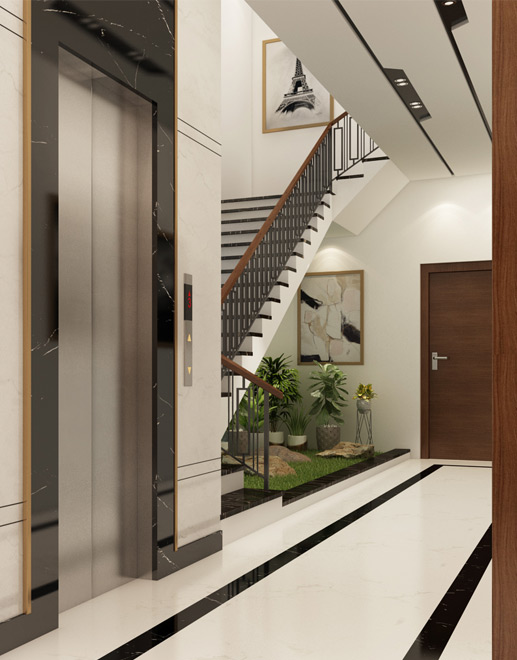
Security Systems
- Round the Clock Security Surveillance
- CCTV Cameras at Entry & Exit Points of Building
- Home Safe Security app
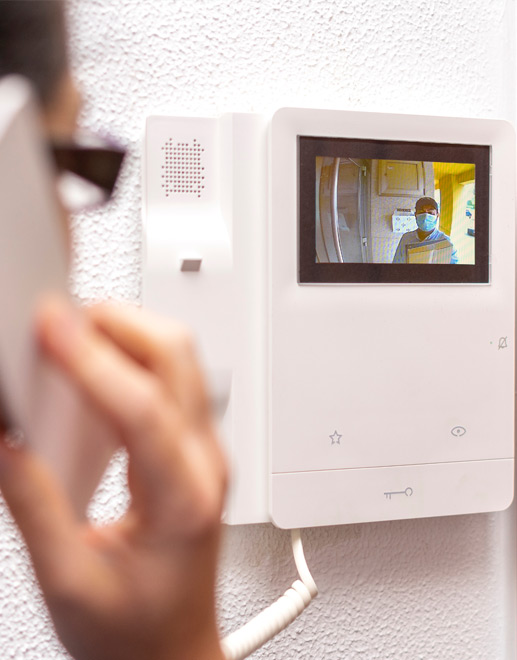
Power Back up
- 100% Backup in all Common Areas & 1.5 KVA in Apartments
