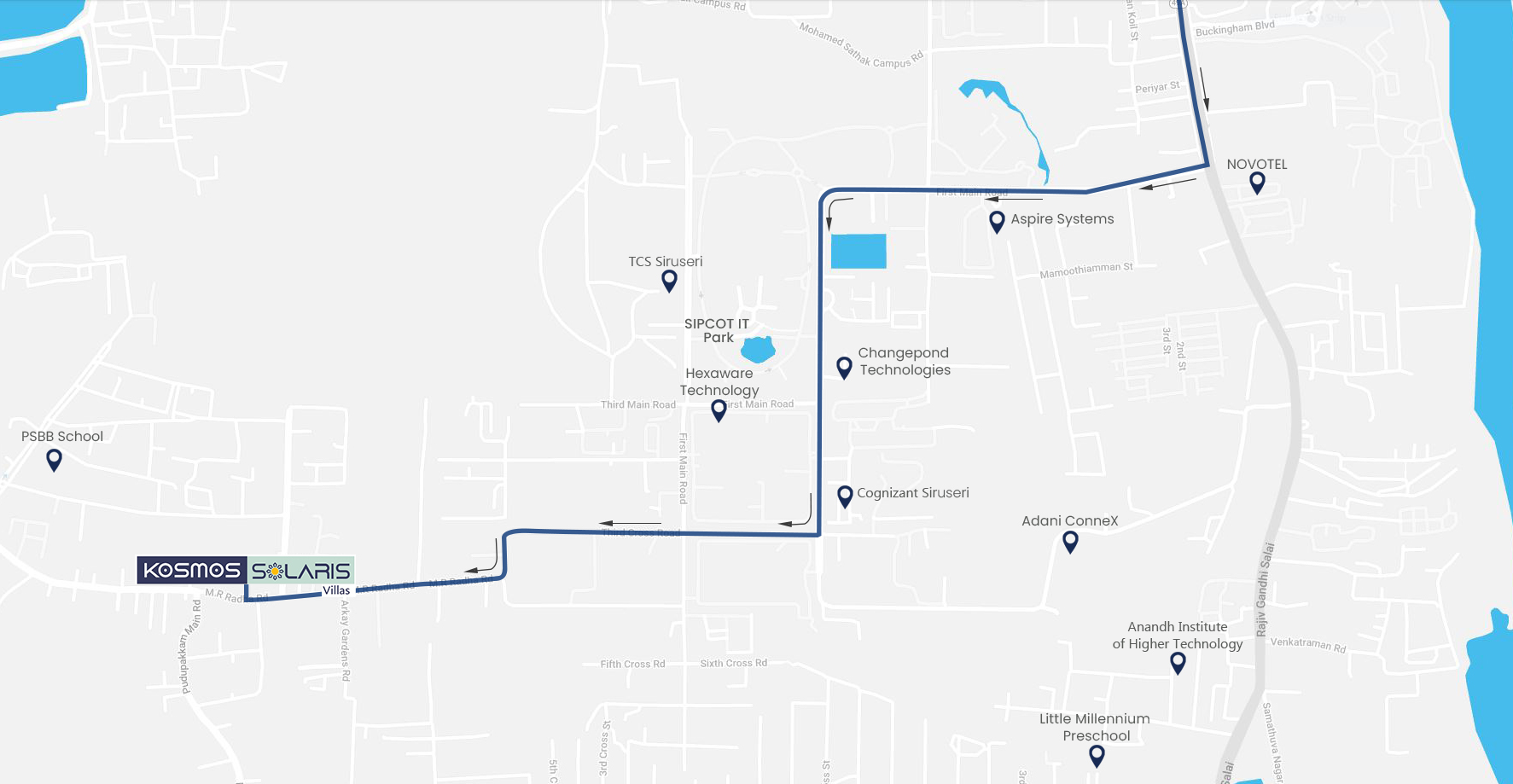Experience unparalleled luxury and sophistication in your Urbando Solaris home, where meticulous attention to detail is evident in every corner. From the moment you step inside, you’ll be captivated by the exquisite finishes and premium materials that adorn your living space.
Immerse yourself in a world of elegance with high-quality flooring, tastefully crafted doors, and stylish fixtures that add a touch of opulence. Our homes are designed to inspire, with spacious layouts and impeccable craftsmanship that create an atmosphere of sheer indulgence. Discover a sanctuary of comfort and style, where every aspect of your home has been carefully curated to exceed your expectations.




Unit Plan
Select Villa -
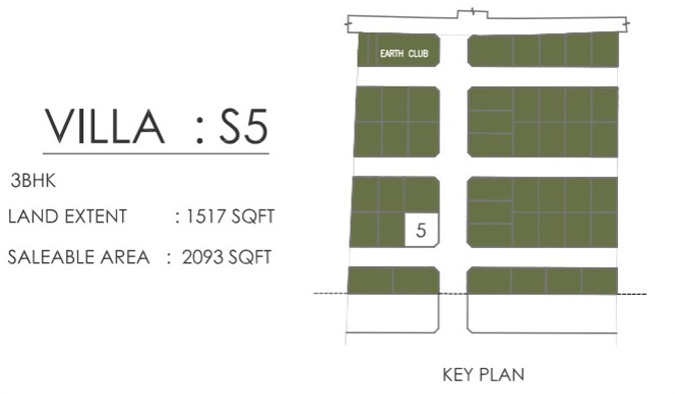
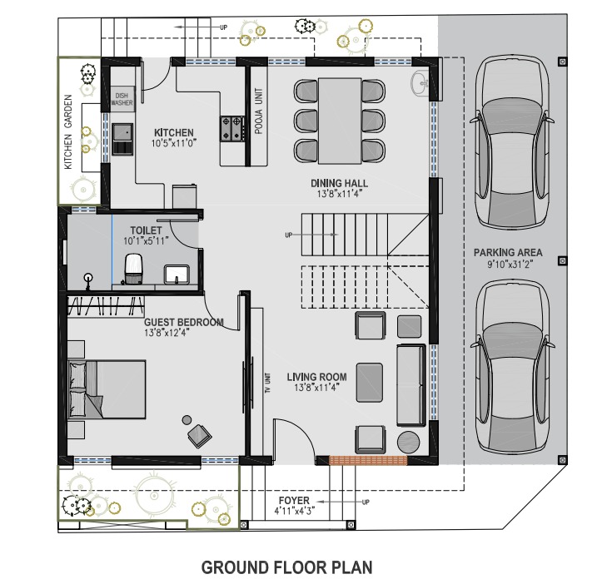





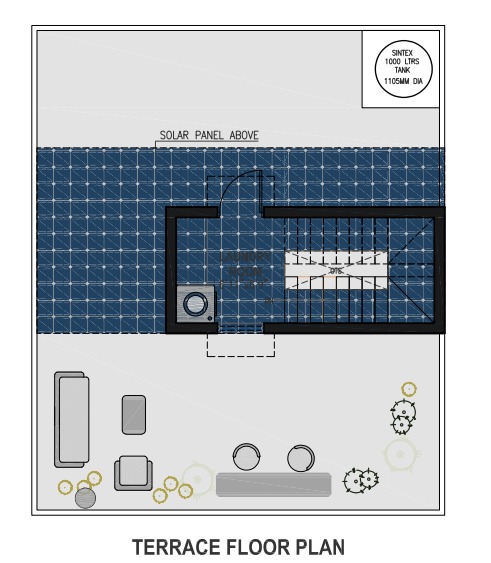
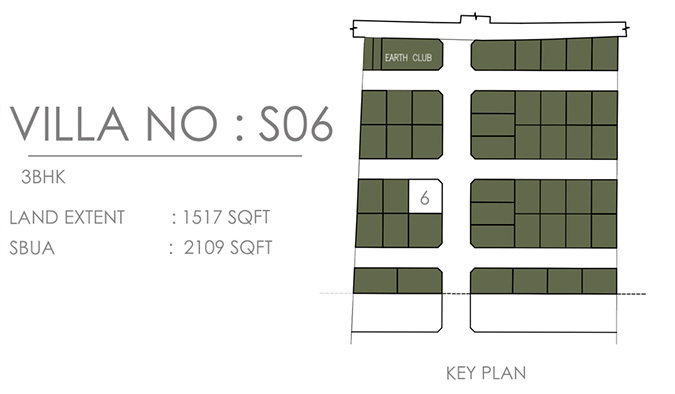

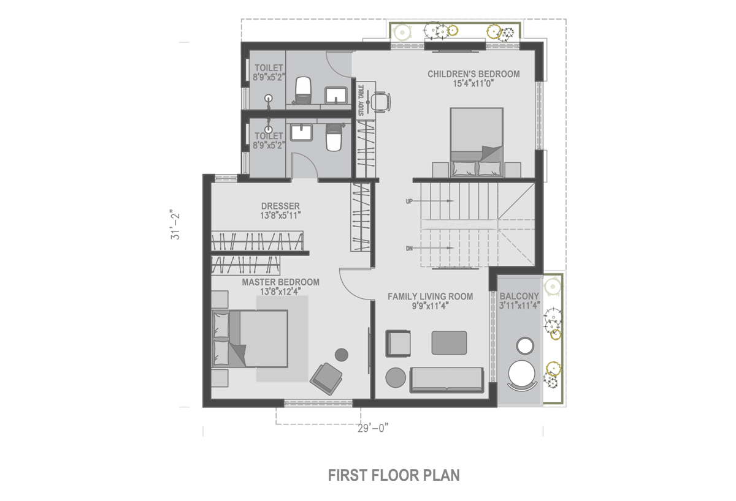



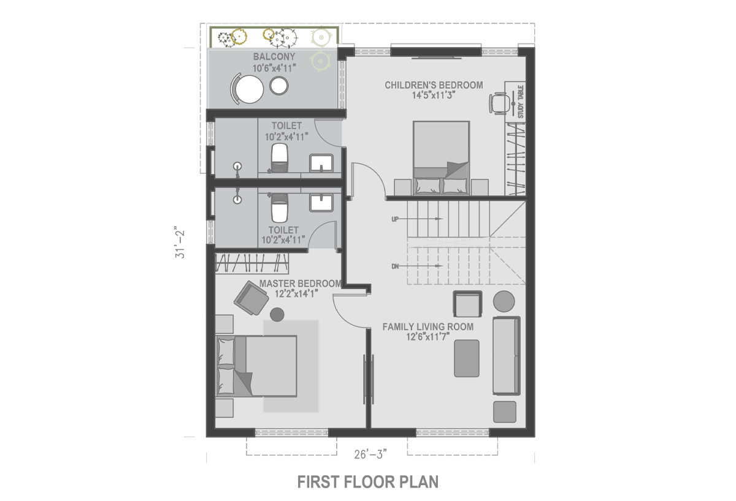





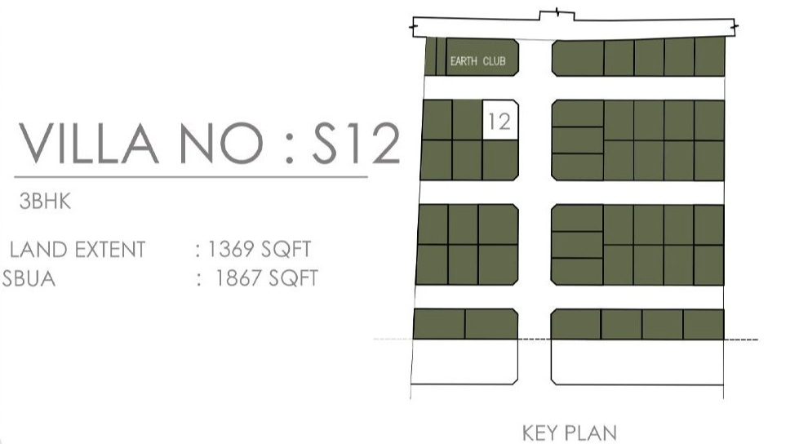




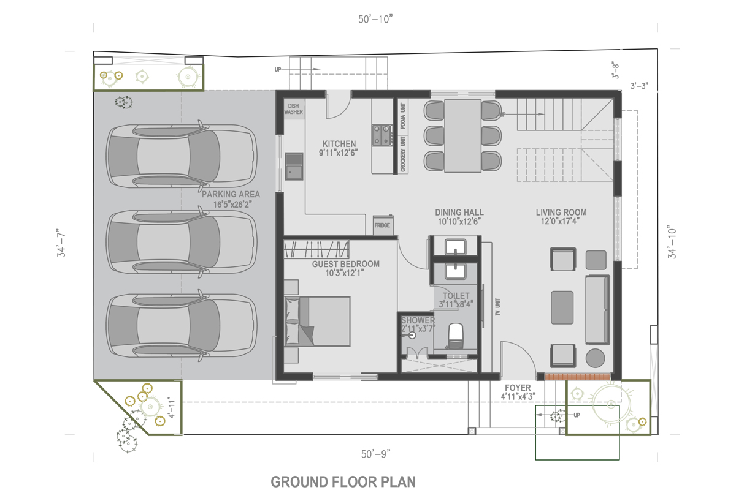


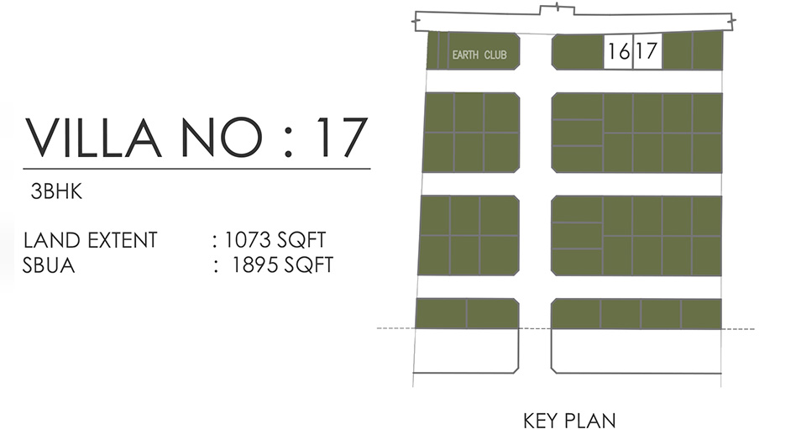
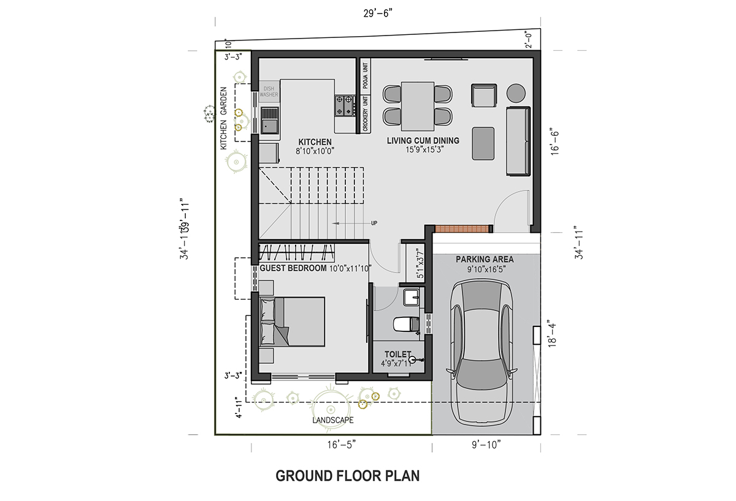
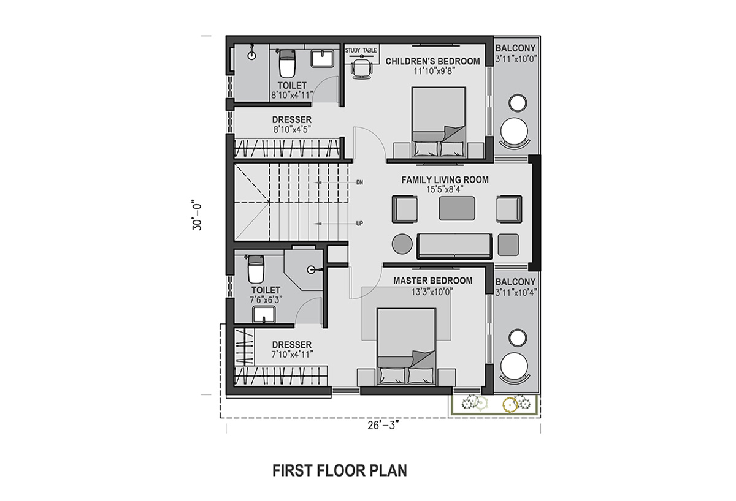
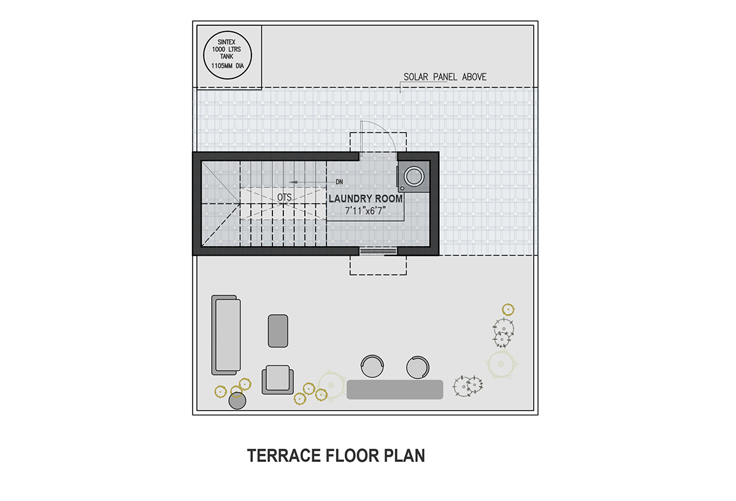
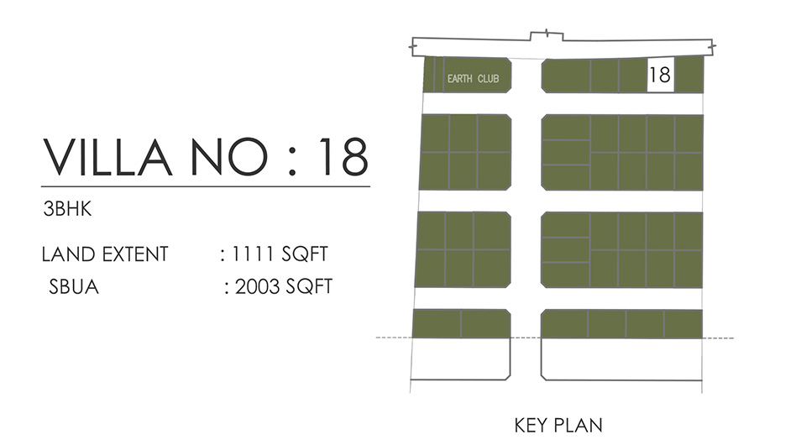

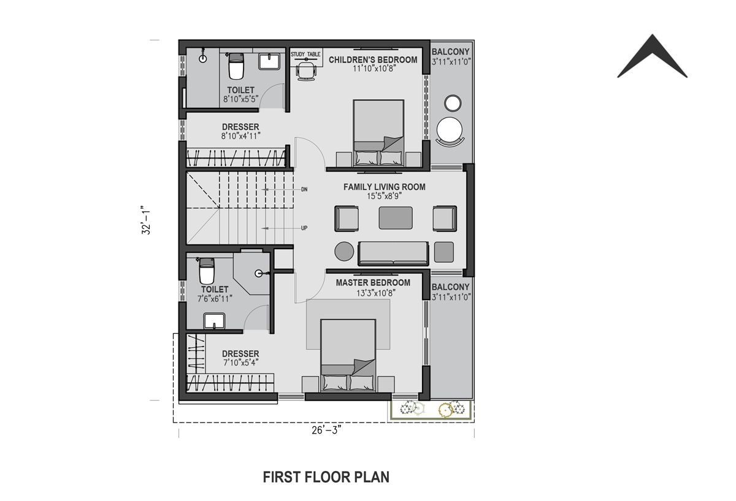
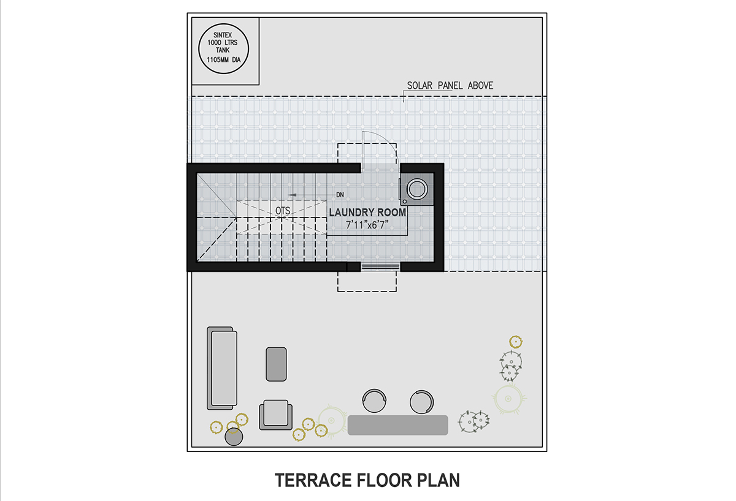
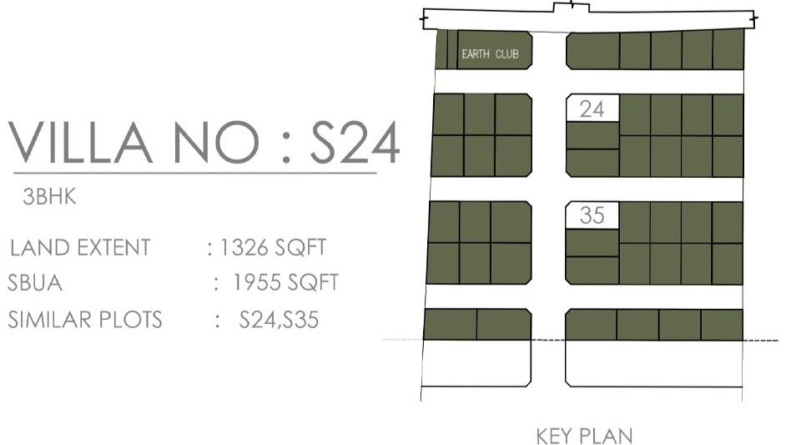

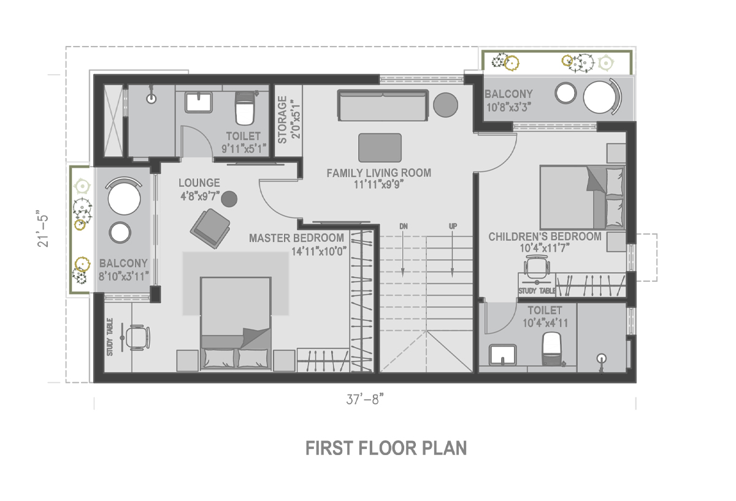






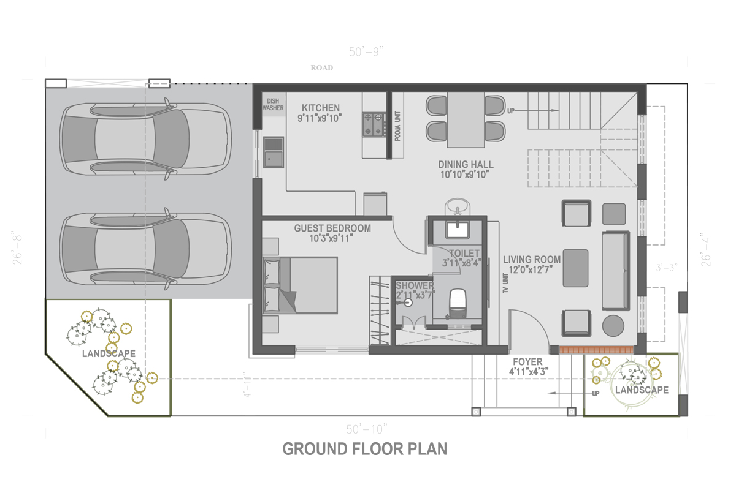

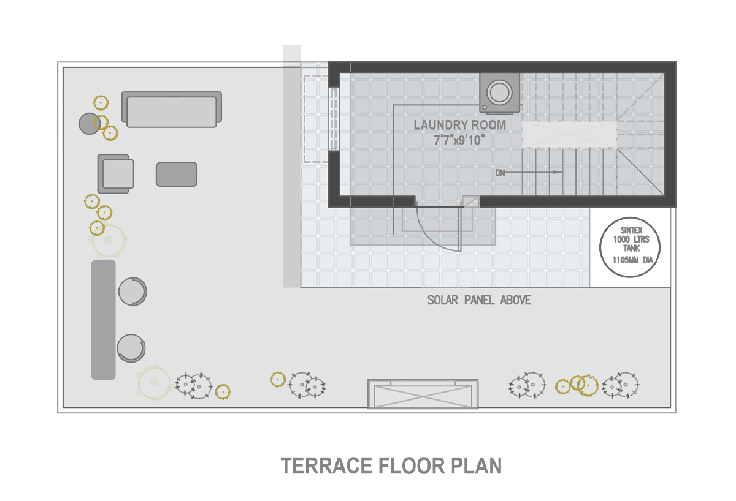








Villa – 1




Villa – 2

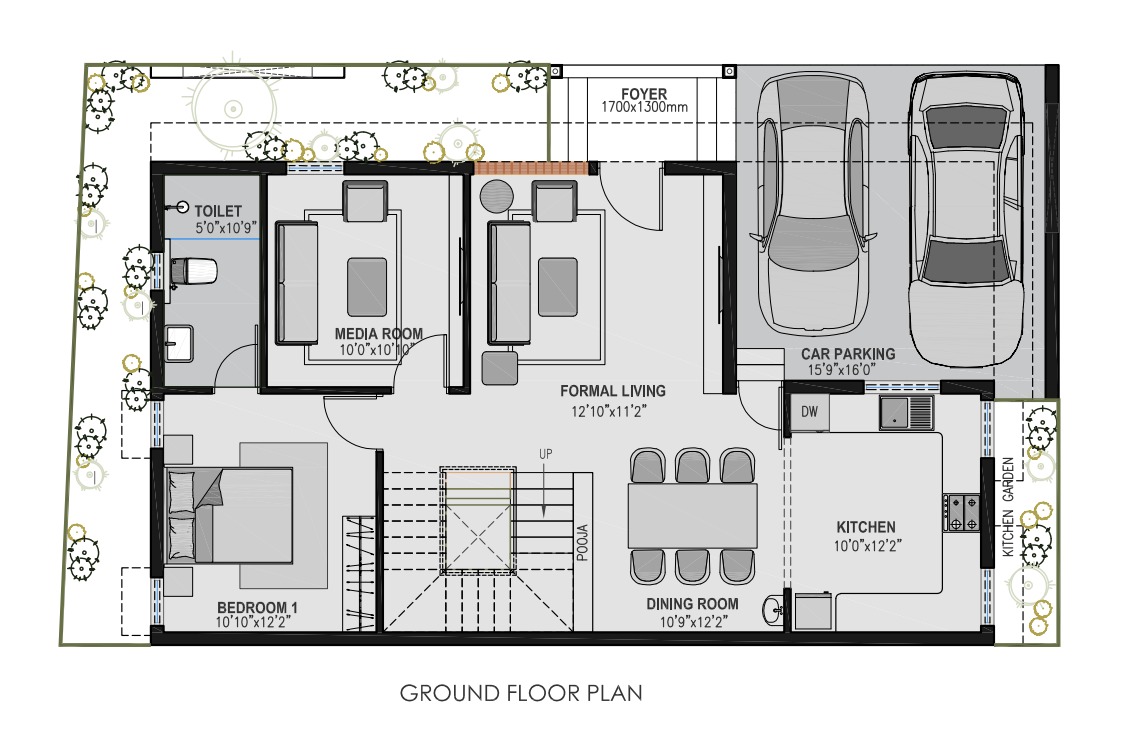

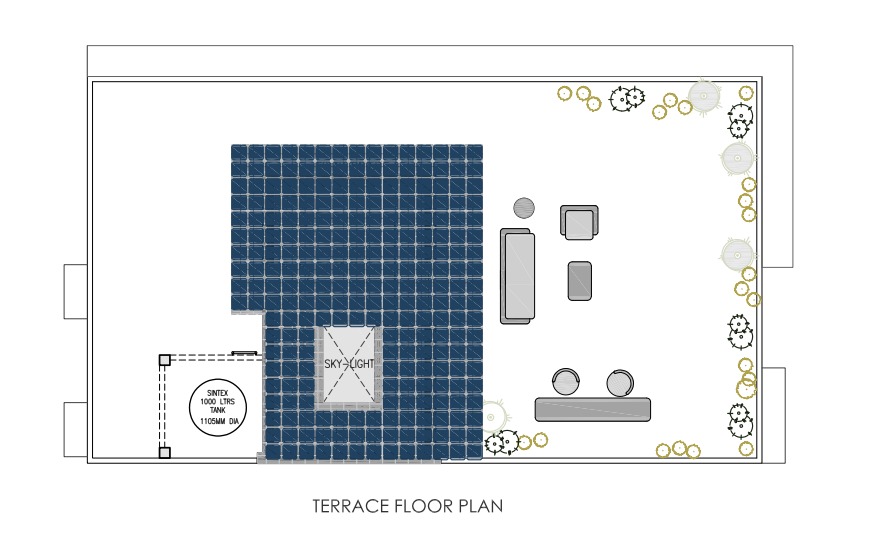
Key Specifications
Welcome to a life of refined living at Urbando Solaris.
- RCC Framed structure designed for seismic Zone 3, Foundation type – as per structural
consultant’s advice. - Anti-termite treatment at plinth level.
- Masonry works – Solid Block Masonry
- Vitrified Tile in Bedrooms, and Toilet Floors KAJARIA / Equivalent
- Kota flooring for Living, Dining, Staircase, Guest Bedroom and Kitchen
- Granite Flooring in all Foyer & Kota flooring for Internal Staircase
- Balcony-Vitrified Matt Finish Tile
- Heavy duty paver flooring for set-back & selected tile for car parking area
- Terrace floor – Terracotta or Cool Roof tile
- Kota stone dado will be laid 2 feet above the counter
- Toilet Walls – Vitrified tile up to the false ceiling level of KAJARIA / Equivalent
- Open Kitchen
- Single bowl 10” Depth stainless steel sink with drain board of reputed brand
- Provision for Exhaust fan
- Provision of power points for washing machine & dryer in laundry room @ terrace level
- Power point for Chimney, Refrigerator, Microwave oven, Mixer and grinder and Water purifier
- Toilets – Wall mounted EWC with Concealed flush tank & health faucet of Roca / Kohler / Equivalent
- CP fittings, hot and cold-water mixer unit for showers of Kohler / Equivalent
- Wall-mounted countertop washbasin in all toilets of Roca / Kohler / Equivalent
- Wall Hung wash basin in dining area
- Shaft covering – MS framework covering with Shera or WPC board with selected paint finish
- Main Entrance Door – 3’6” X 7’ sized Double side veneered flush door with Teak frame and Melamine polished finish / PU finish.
- Bedroom Door – 3’X7’ sized Wooden frame with shutter with two side Laminate Finish and polished frames.
- Toilet Door – 2’6”X7’ sized Wooden frame with shutter with two side Laminate Finish and polished frames with waterproof done on the inner side.
- French Door – UPVC with clear Toughened glass Premium black finished hardware of reputed brand for all French doors.
- Windows: UPVC with Toughened glass.
- UPVC with frosted glass in toilet ventilators (openable Type) with an exhaust fan provision.
- Black colour frame finish only on Front Elevations & White colour frame finishes on Rear & Side Elevations
- Main door with digital lock, safety-latch, door stopper, door viewer, bush and Other Bedrooms with Handles, Latches and Stoppers
- Internal Walls, Ceiling and False ceiling – Smooth putty finish with 2 coats of acrylic emulsion paint of reputed brand over one coat of primer.
- External Walls – 2 coats of weatherproof exterior emulsion paint of reputed brand.
- Terracotta colour textured paint on area marked in drawing.
- MS Grill Railing – Black matt finish Enamel paint on top of one coat of Zinc chromate primer.
- Concealed insulated fire-retardant low smoke wiring (Legrand/Havells/ Equivalent)
- 3-phase electric supply with MCB & RCBO
- Provision for Telephone points in living area
- Provision for Internet wire connection in Living and Master bedroom
- Modular switches (Legrand/Havells/ Equivalent)
- DTH Conduit provision for all bedrooms and living room.
- Provision of meter box near the car parking
- Provision for exhaust fan in all bathrooms
- Split AC provision for Living, Dining, all Bedrooms and Family living with Concealed
- Drain Provision
- Hybrid Solar panels located at headroom. 5 KVA backup at additional cost with net
- Metering facility.
- DB located in living room.
- Mobile charging dock in Living and master bedroom.
- Motion sensor light (LED lights) in Toilets
- CPVC concealed pipes for Internal water lines from Astral / Sunplast /Equivalent.
- UPVC / PVC pipes for External lines from Astral/ finolex.
- Overhead storage tanks (of 1000 Ltrs capacity) for backup storage.
- Water supply by pneumatic system.
- Treated water (Ultra filtered) supply for Back flushing purpose.
- Digital Water meter for each villa at main entry point.
- Rainwater Harvesting – Water from terrace will be connected to the percolation pit.
- Calcium silicate false ceiling for toilets where ever necessary.
- One EV- Charging Point in all villa car parking slot.
- Intercom facility in all villas that connects security guards at the main entrance.
- CCTV cameras with 24/7 security surveillance at terrace and car parking level
- Internal roads finished with black top & inter-locking paver blocks in walkway with ample Landscaped green spaces.
- Solar Street lights.
- Concrete boards with Villa number for each villa.
- Covered car parks made up of MS framework with black enamel paint or aluminium frames with powder coated finish.
- Centralised STP & WTP.
- Level-1: Lounge area & Children play area.
- Level-2: Banquet Hall.
- Level-3: Gym &Creche.
- Level-4: Co-Working Space Indoor games.
Sustainable features
We have identified the most important elements to sustain a thriving community and have directed our efforts towards making those elements more sustainable. Everything the community needs, we can produce ourselves.

Team









